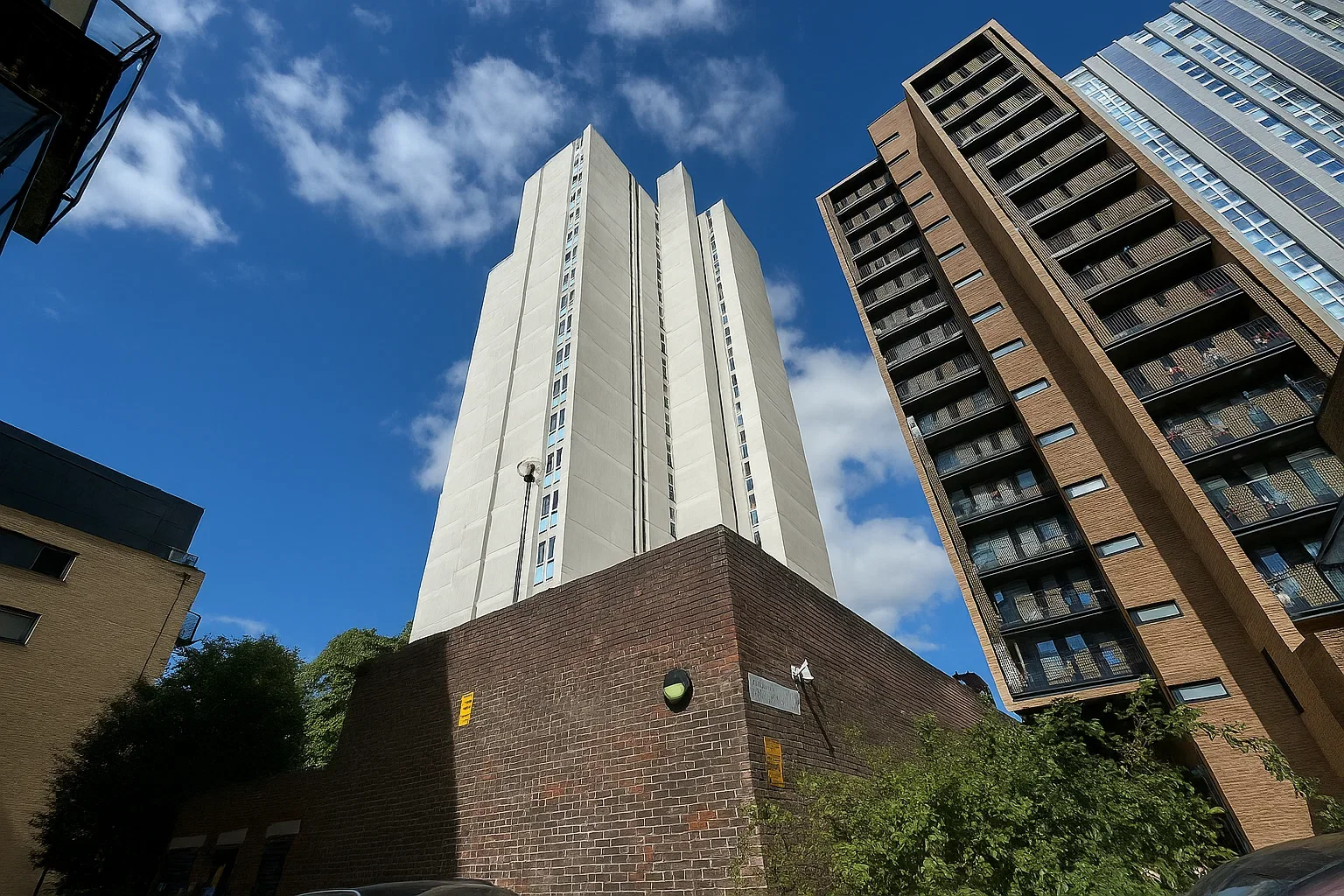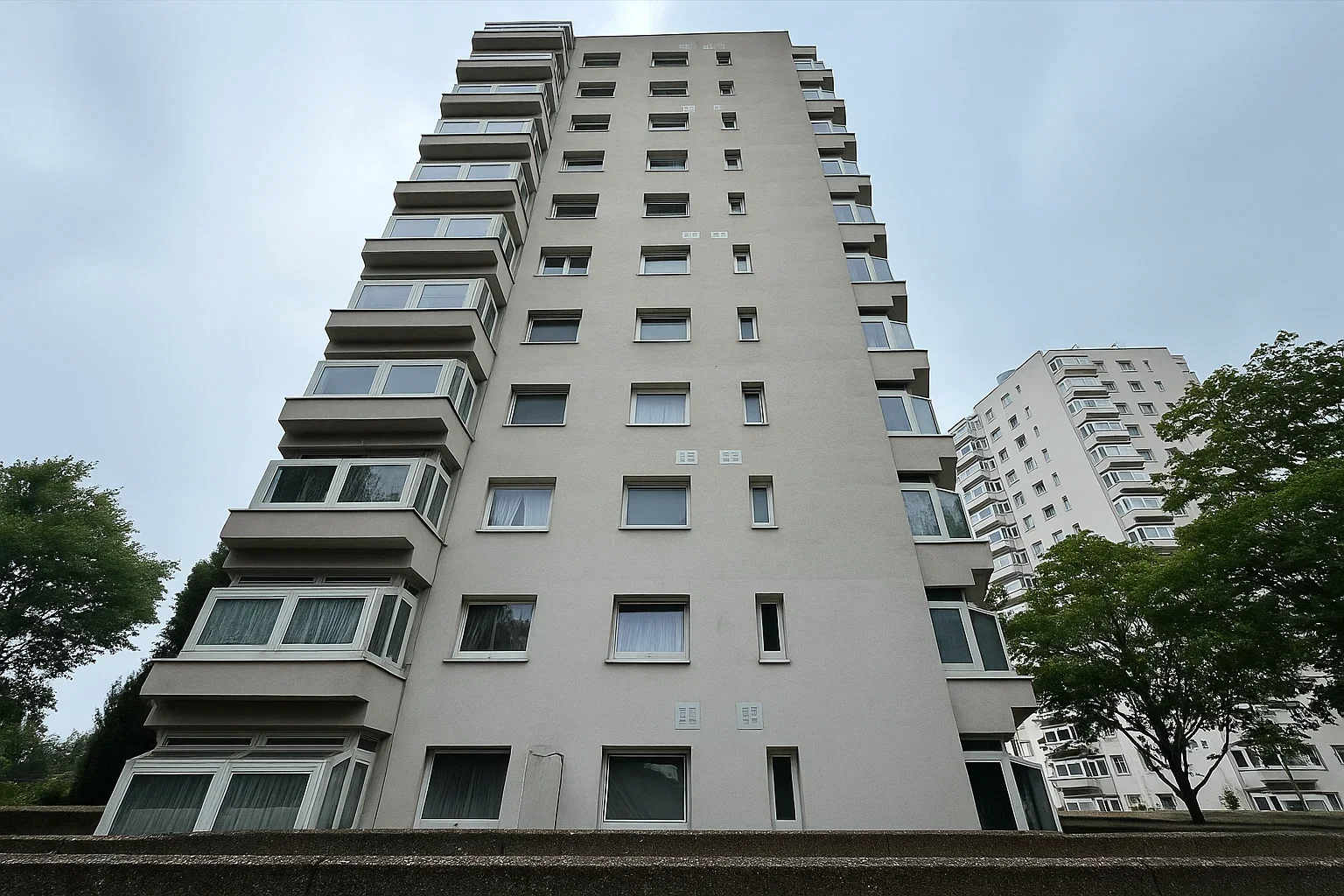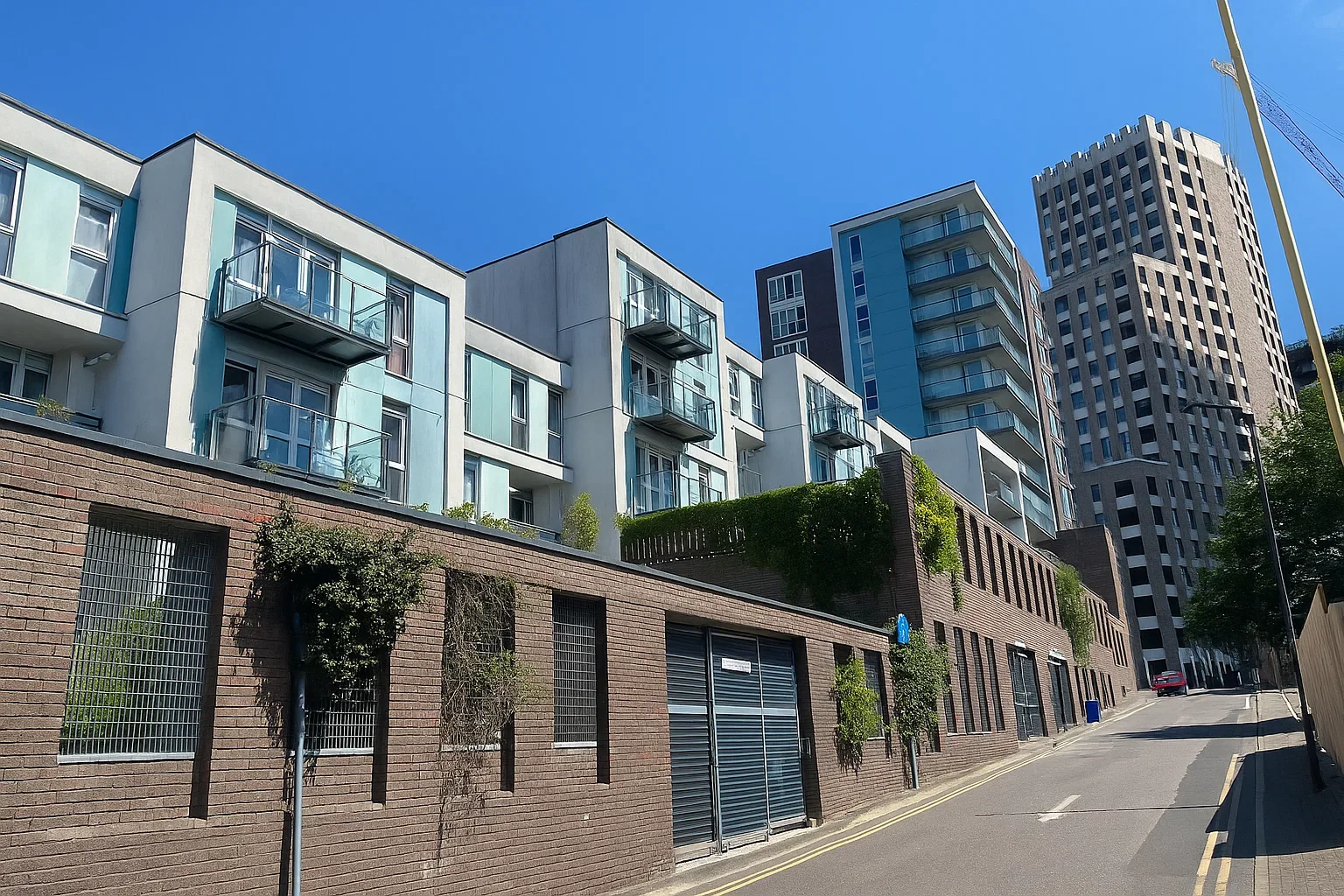Images
Brixton Road, SW9
External Wall Survey: Brick, Render, and Zinc Cladding
Delivering Comprehensive Safety and Compliance for a Modern Facade
We successfully completed a detailed external wall survey at a building on Brixton Road, SW9. The project focused on the facade, which combines modern and traditional materials, including brick, render, and zinc cladding. Our data-driven and collaborative approach provided the client with a precise, actionable report, ensuring the building's compliance with safety regulations and supporting its long-term asset management.
Integrated Inspection and Data Capture
Our methodology was built to address the specific challenges of a multi-material facade, integrating on-site inspection with advanced digital documentation.
Multi-Material Expertise: Our team of specialists meticulously assessed each facade type. We inspected the brickwork for mortar integrity and signs of moisture ingress. The render was carefully evaluated for cracking and signs of water damage. The zinc cladding, a modern material, was critically assessed for secure fixings, joint integrity, and signs of corrosion or damage.
Efficient On-Site Work: Using high-resolution digital tools, our on-site team captured detailed photographs and notes of the building's exterior. This real-time documentation ensured that all critical information was accurately recorded and immediately available for review by our remote technical team, accelerating the overall timeline.
Common Data Environment and Digital Tools
Our use of a Common Data Environment (CDE) was central to the project's success, providing a streamlined workflow and enhancing the quality of our final deliverable.
Centralized Information Hub: All data, including photos, observations, and preliminary findings, were uploaded to our secure CDE. This platform served as a single, accessible source of truth, enabling efficient collaboration and transparent communication with the client.
Digital Reporting: Our final report was a comprehensive digital document, rich with visual data. It featured high-resolution images linked to specific locations on the building's facade, making our findings easy for the client to understand and providing a clear, evidence-based record of the building's condition.
Handover and Post-Survey Support
Our commitment to the project extends to providing the client with the tools they need for the future.
Comprehensive Handover Package: We delivered a complete package that included the final report and all the raw data collected during the survey. This ensures the client has a permanent, detailed record of the facade's condition, which is invaluable for future maintenance planning and regulatory inspections.
Foundation for Maintenance: The detailed nature of our report, including clear recommendations for each wall type, provides a strategic roadmap for future maintenance and remediation work. This allows the client to plan for targeted, cost-effective interventions, ensuring the long-term safety and value of the property.
Facts
Start date: 2017
Completion date: 2023
Clients: Network Rail
Country: United Kingdom
City: London













